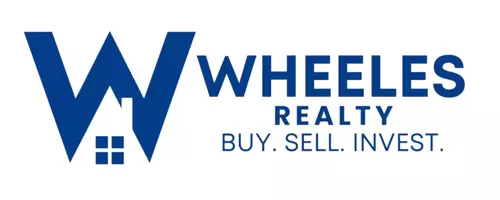$175,000
$175,000
For more information regarding the value of a property, please contact us for a free consultation.
17463 Lewis Smith Drive Foley, AL 36535
3 Beds
2 Baths
1,339 SqFt
Key Details
Sold Price $175,000
Property Type Single Family Home
Sub Type Craftsman
Listing Status Sold
Purchase Type For Sale
Square Footage 1,339 sqft
Price per Sqft $130
Subdivision Hidden Lakes
MLS Listing ID 304968
Sold Date 01/08/21
Style Craftsman
Bedrooms 3
Full Baths 2
Construction Status Resale
HOA Fees $29/ann
Year Built 2008
Annual Tax Amount $358
Lot Size 7,501 Sqft
Lot Dimensions 60 x 125
Property Sub-Type Craftsman
Property Description
Looking for a home close to everything but still has a country feel? 3/2 move-in ready home with open floorplan that boasts 9 ft. ceilings throughout. Home was built by Highland Homes and has metal frame construction with a metal roof. Updated Resolve with Rigid Core vinyl plank flooring throughout home except wet tiled areas and closets. Kitchen has beautiful custom cabinets, island and stainless steel appliances. Master offers double closets plus walk-in in master bath. Master has double sinks, and shower/bath combo. Step out the back door to a new 10x15 screened in porch (built 2 months ago) and a brand new fence just replaced 2 weeks ago. New A/C installed by Anchor Air less than 2 weeks ago(2.5 Ton SEER 15 H/P). Grinder pump replaced in 2016. Neighborhood has several amenities including Pool, Tennis Court, Basketball Court, ponds and paved sidewalks that are great for that morning or afternoon walk. Make your appointment today and come see what all this home has to offer. Home is being sold AS-IS.
Location
State AL
County Baldwin
Area Foley 1
Interior
Interior Features Ceiling Fan(s), High Ceilings, Internet, Split Bedroom Plan
Heating Heat Pump, ENERGY STAR Qualified Equipment
Cooling Heat Pump, Ceiling Fan(s), ENERGY STAR Qualified Equipment
Flooring Carpet, Tile, Vinyl
Fireplace No
Appliance Dishwasher, Disposal, Dryer, Microwave, Electric Range, Refrigerator, Washer, Electric Water Heater
Exterior
Parking Features Double Garage, Automatic Garage Door
Garage Spaces 2.0
Fence Fenced
Pool Community, Association
Community Features BBQ Area, Pool - Outdoor, Tennis Court(s)
Utilities Available Underground Utilities, Riviera Utilities
Waterfront Description No Waterfront
View Y/N No
View None/Not Applicable
Roof Type Metal,Ridge Vent
Garage Yes
Building
Lot Description Subdivision
Story 1
Foundation Slab
Sewer Baldwin Co Sewer Service, Grinder Pump
Water Public
Architectural Style Craftsman
New Construction No
Construction Status Resale
Schools
Elementary Schools Magnolia School
High Schools Foley High
Others
HOA Fee Include Association Management,Common Area Insurance,Maintenance Grounds,Recreational Facilities,Taxes-Common Area,Pool
Ownership Whole/Full
Read Less
Want to know what your home might be worth? Contact us for a FREE valuation!

Our team is ready to help you sell your home for the highest possible price ASAP
Bought with RE/MAX of Orange Beach






