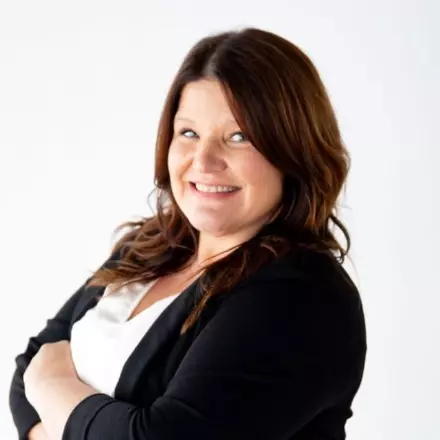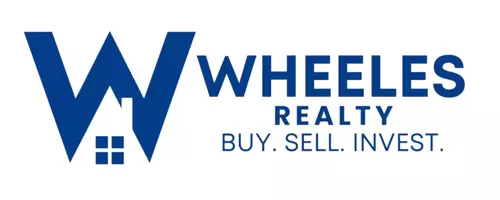
940 Ruisseau Drive Foley, AL 36535
4 Beds
2 Baths
2,192 SqFt
Open House
Sun Nov 23, 2:00pm - 4:00pm
UPDATED:
Key Details
Property Type Single Family Home
Sub Type Craftsman
Listing Status Active
Purchase Type For Sale
Square Footage 2,192 sqft
Price per Sqft $159
Subdivision Ledgewick
MLS Listing ID 380296
Style Craftsman
Bedrooms 4
Full Baths 2
Construction Status Resale
HOA Fees $250/ann
Year Built 2021
Annual Tax Amount $1,091
Lot Size 7,187 Sqft
Lot Dimensions 60' x 120'
Property Sub-Type Craftsman
Property Description
Location
State AL
County Baldwin
Area Foley 2
Zoning Single Family Residence
Interior
Interior Features Breakfast Bar, Ceiling Fan(s), En-Suite, High Ceilings, Internet, Split Bedroom Plan
Heating Heat Pump
Cooling Central Electric (Cool), Ceiling Fan(s)
Flooring Carpet, Luxury Vinyl Plank
Fireplaces Type None
Fireplace No
Appliance Dishwasher, Disposal, Microwave, Electric Range
Laundry Inside
Exterior
Exterior Feature Irrigation Sprinkler, Termite Contract
Parking Features Attached, Double Garage, Side Entrance, Automatic Garage Door
Fence Fenced
Community Features None
Utilities Available Riviera Utilities
Waterfront Description No Waterfront
View Y/N No
View None/Not Applicable
Roof Type Dimensional,Fortified Roof
Attached Garage true
Garage Yes
Building
Lot Description Less than 1 acre
Story 1
Foundation Slab
Sewer Public Sewer
Water Public
Architectural Style Craftsman
New Construction No
Construction Status Resale
Schools
Elementary Schools Foley Elementary
Middle Schools Foley Middle
High Schools Foley High
Others
HOA Fee Include Association Management,Common Area Insurance,Maintenance Grounds,Reserve Funds
Ownership Whole/Full
Virtual Tour https://youtube.com/shorts/gUnvYe2ng3w?feature=share







